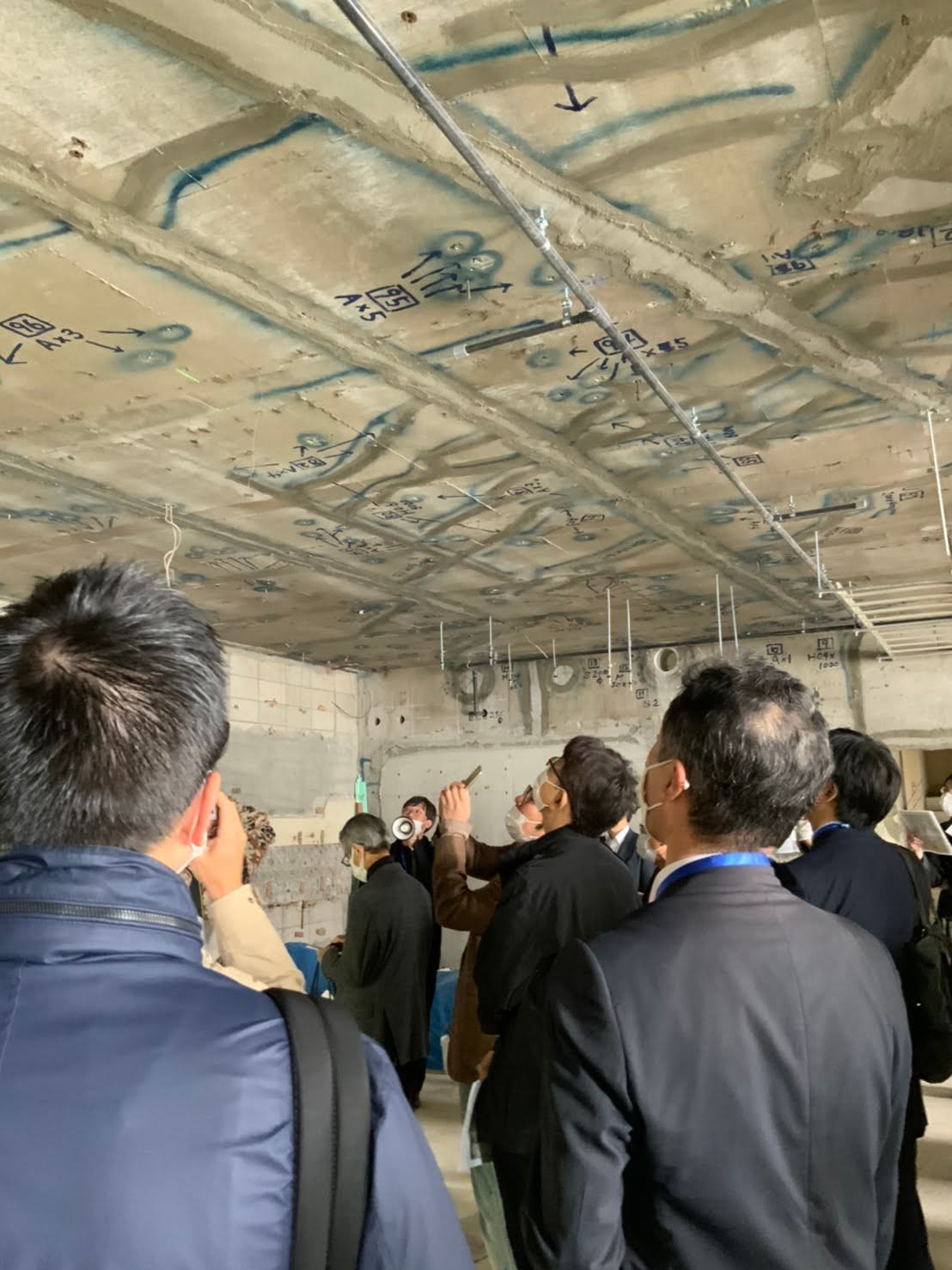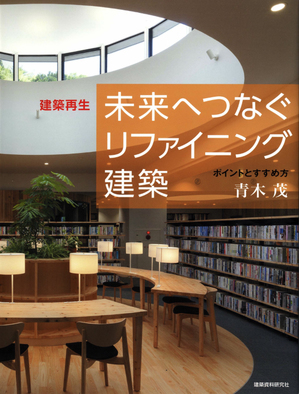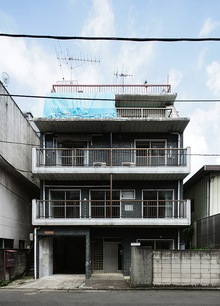- 分類| 再生建築・改修・耐震
- 物件名|Titles:
- YS BLD.
YS BLD.
- 竣工年月日|Years:2011年2月
- 設計工期|Years:2010年1月〜2011年2月
- 延べ床面積|Scale:253.86㎡
- 用途| Category:集合住宅|Apartment
- 構造規模|Scale:
鉄筋コンクリート造一部鉄骨造 地下1階 地上4階 塔屋1階
- 所在地|Place:東京都港区三田4-17-19
- 受賞:グッドデザイン賞
Win Prize:GOOD DESIGN AWARD
伊皿子坂にある築40年の小さなビルは、過去を消されたかのように建物の履歴が存在しなかった。今回の再生計画により検査済証を取得することができなければ、売買契約を解約することを条件に建物の調査を行った。調査の結果、この小さなビルが再生できることを確認し、自らが事業者となり計画を進めた。
計画を進めるための設計図は一切存在せず、既存建物の構造図、計算書等がないために安全の確認はできなかった。基礎を含む躯体の調査や把握を行い、構造図および意匠図を復元した。
この復元図を基にして、既存の四本柱の単純ラーメンに対して、耐震壁を設置する方法を選択した。南側は開口を必要とするため袖壁を設け、その他の面は耐震壁を設置した。また、エレベーターを設置するためのシャフトをコンクリートで設置したが、これも耐震要素とした。これらの計画をもとに構造計算を行い、耐震改修促進法に基づく耐震評定を取得したうえで、確認申請を提出した。
また、既存ストックにおける環境配慮型建築への転換も試みた。快適性の向上のためにメゾネット住宅を利用した自然通風利用、外断熱と内断熱の両方を行う断熱改修、屋上緑化による遮熱効果を狙った省エネルギー対策などを取り入れ、環境配慮を行った。さらに、コンクリートの中性化抑制を目的として、仕上げ材により躯体をサンドイッチしたが、目的以外の効果として、外気温と湿度の影響を受けない調整機能が働き、快適な住空間となった。
また、耐震を目的とした既存構造物の診断と補強設計および改修工事の助成を中心に、省エネを目的とした発電効率のよい給湯方式であるエコキュートの採用、太陽熱の高反射塗料、さらに地域環境保全を目的とした屋上緑化、雨水流水などの東京都港区における助成制度を利用した。その結果、工事額の約12%を行政よる助成でまかなうことができた。
検査済証も図面も構造計算書も存在しない、不動産的価値が事実上ないこの小さなビルは、新たに検査済証を取得し、再生されたことにより不動産価値を生み出した。賃貸部分は竣工と同時に借り手がつき、現在、事前の事業収支計画の通りの返済が行われている。新たな都市住宅の再生モデルを生みだすことができた。
______________________________________________________
This 40 year-old small building in Isaragozaka has no record about the building itself as if the past was deleted. I investigated it under the condition that if I could not estimate receiving an inspection certificate, I could cancel the sales contract. For the result of the investigation, I found this small building could be revived. Then, I owned it and embarked on the project.
There were no drawings, no structural drawings and no structural calculation sheets that is why I could not know the building is appropriate or not. I have investigated the skeleton includes the foundation and restored structural drawings and architectural drawings.
According to those drawings, I planed to insert earthquake resisting walls. To make an opening in the south, I established wing walls there and established earthquake resisting walls in the other sides. Moreover, a concrete shaft for elevator is one of earthquake resistant elements. By the result of structural calculation based on these plan, I received an earthquake resistant evaluation based on the law and submitted an application for building confirmation.
I tried to switch to environment conscious building on this project. To make it more comfortable, I applied natural draft in the duplex dwelling, both of exterior and interior insulation, and heat barrier by green roof. Those environment conscious measures contribute to save the energy. Furthermore, for the purpose of resistant concrete neutralization, I sandwiched the skeleton by the finishings. Actually, that finishings has temperature and humidity adjustment function, therefore, there became more comfortable dwellings.
In addition, I used some kinds of subsidy from Minato ward, Tokyo for the reviving construction, applying of EcoCute for saving energy, using high reflection paint against sunlight, roof green, and rainwater using system and more. As a result, I was able to serve approximately 12% of the construction cost by those subsidies.
The small building did not have any drawings, calculation sheets and also actual value as real estate, is finally certificated by the inspection certificate and regained its value by the reviving construction. I had borrowers for the rental dwellings when the time of completion, I am paying back based on the business plan. I am sure I could create a new model of housing reviving in urban area.














